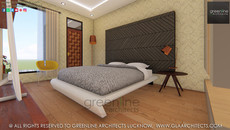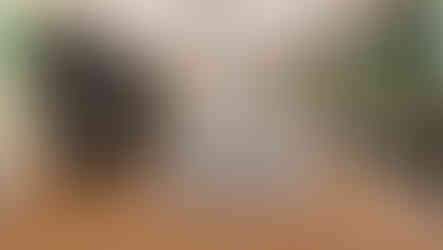Modern Style House With Double height glazing facade to maximize the Grandness of Drawing Hall at the Entrance. With BAR and a Dining Space connected to the main Hall will enhance the overall look.
Plot Area = 40X50 feet = 2000 sqft
Built Up Area = 3850 sqft
Project Cost = Apx. 75 Lacs
Interior Cost = 55 Lacs
Height = Stilt+3 = 4Story = 40 feet Apx.
EXTERNAL ELEVATION OF THE BUILDING
Project Specifications
Stilt Floor-
4 Car Parks, 1 Maids Room, 1 Driver Room, 1 Store, 1 Utility Area
1st Floor
1 Drawing Hall with BAR, 1 Dining Hall, 1 Kitchen, 1 Guest Bedroom + Toilet
2nd Floor
2 Bedroom + Dress & Toilet, 1 Living Hall
3rd Floor
2 Bedroom + Dress & Toilet, 1 Living Hall, 1 Semi Open Terrace garden
We have provided a stilt floor to the right which leads us to the double heighted formal living space. We kept the ground floor a semi- public space with a guest room at the left, a common toilet, the kitchen and the dining. A bar too is proposed at the living. As for the elevation a glazed façade is created with some clever treatments.
Modern furniture are used in a lacquered finish, nice wood work and fabric glow with the stylish lamps to enhance the look. A semi- open kitchen with dining leads to the utility and the backyard.
We designed the first and second floor as the private spaces with the bedrooms attached to the dressing and the toilet. The bedrooms leads to the open terraces.
INTERNAL INTERIOR OF THE HOUSE
Living Hall with Art Gallery & Sports Equipment play the great grand role of the complete design. Use of Light color with lots of wooden accent will increase the overall grace of the Project
FRONT & REAR COURTYARD / LANDSCAPE
A common space is provided for the gatherings and extra-curricular. The double heighted living space ends up with a terrace garden. The house caters five bedrooms and two common spaces with the basic utilities.
For Complete Video Walk-through refer Our You tube Channel were you can found various News Designs also-














































































hi,
please sir can you upload the floor plans
hi,
Can you please share the floor Plans of this house Need to know the exact size of the rooms and other areas
Great Post