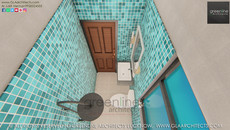17 X 30 Feet, 510 sqft House Design With Interior Layout
- Greenline Architects
- Apr 19, 2020
- 1 min read
Its Small Size House Layout with Contemporary design Layout & Modern looking interior. Ground Floor has 1-Bedroom, 1-Formal Drawing Hall, Dining Space with Kitchen & a toilet.
Staircase is Proposed out side of the house so that the individual floor can be used separately. Interior kept light & smoothing to maximized the small space.
INTERNAL INTERIOR OF THE HOUSE
For Complete Detailed Project review Video Walk-through refer Our You tube Channel were you can found various News Designs also-
the Site is under Construction & Civil work has been finished. this house is exist in Indira Nagar C-Block.
































Comments