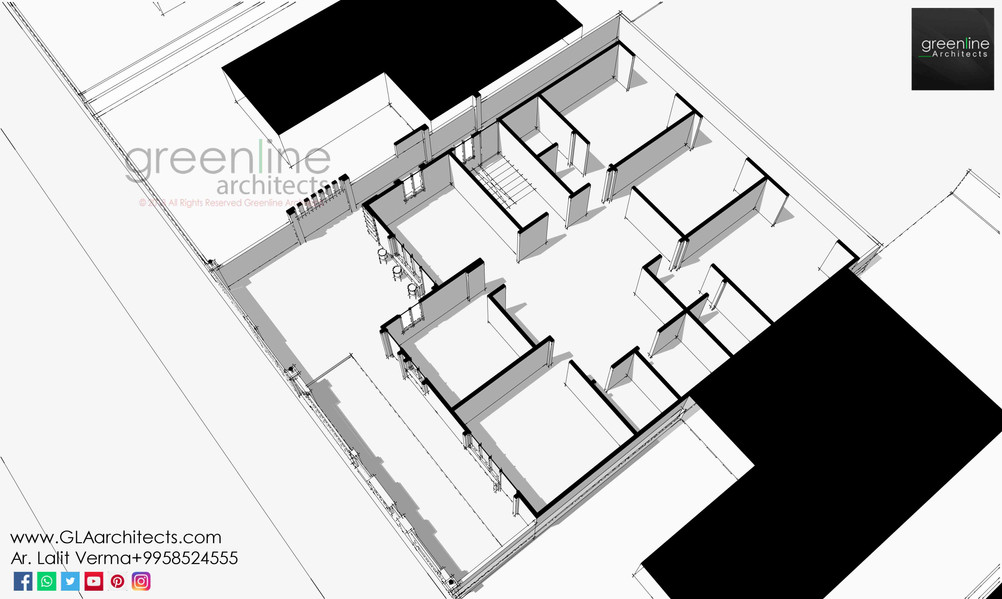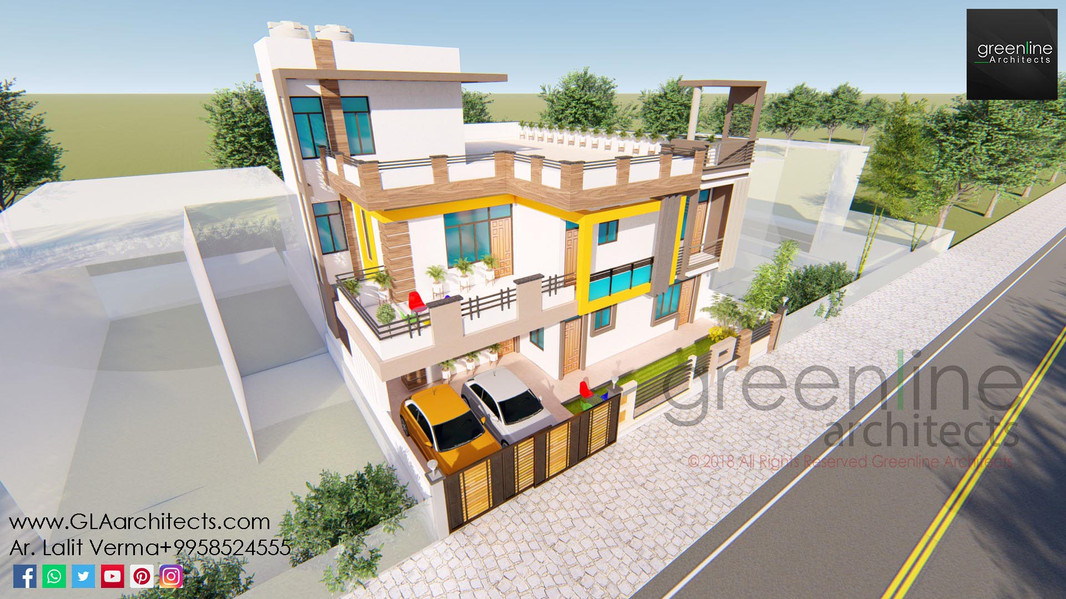45 X 65 feet House Design at Faizabad
Plot Size - 45 X 65 Feet
Built Up Area - 4780 sqft
Project Cost - 1450 rs/sqft
With a busy road right in front of the house, the design approach aimed to develop an introvert space. the residence has offset from the three sides of the plots creating two passages and a wide front lawn. Natural light penetrates within the house from all the corner of the residence. The ground floor comprises of four bedrooms, one guest room, and an open luxurious living and dining space. The first floor is divided into 2BHK apartments treated as separate units. Each unit has open sit-out spaces and wide balconies for cozy and comfortable gatherings.
The elegant exterior is developed with a cube of white merged with a tint of brown. To enhance their existence a box of yellow color is introduced, with some wooden work on the balconies. The glass and ms railings beautifies the look. Heavy pergolas and vertical members are proposed for the opulent view.





