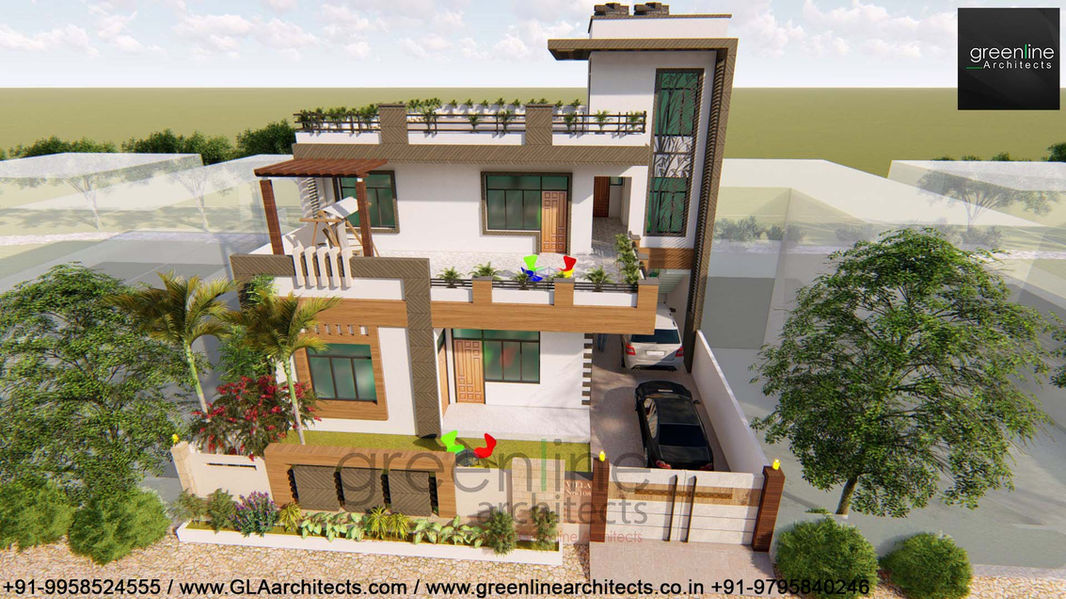40 X 80 feet House Design in Lucknow
Plot Size - 42 X 80 Feet
Built Up Area - 4800 sqft
Project Cost - 1800 rs/sqft
With a busy road right in front of the house, the design approach aimed to develop an introvert space. The house occupies 65% of the plot leaving the rest for the other architectural details and creates some space for carving out a rear court. The clients demanded a house to cater to their families with lavish spaces. Their requirements led us to ample sized spaces. The ground floor has three bedrooms with attached toilets, servant room, drawing and living spaces with basic services. An internal staircase is provided rather than the exterior for an affluent look. Upper floor connected to a common terrace overlooking the green built. Cutout in the center provides verticality in the building. All part embraces the nature inside the building.
The parking space is kept large to accommodate the cars, and it also works as a party space during get-togethers. The built volume is cuboid washed in white, layered up by a deep grey envelop. Softening the appearance of volume we have used solid wooden claddings interposed on the main form along with the mainframe of the entrance. Mild-steel work in railing flows in harmony with brickwork. With wooden pergolas in addition, the villa is an elegant piece of vernacular work.







